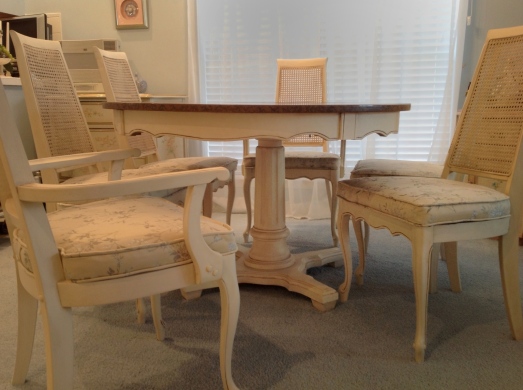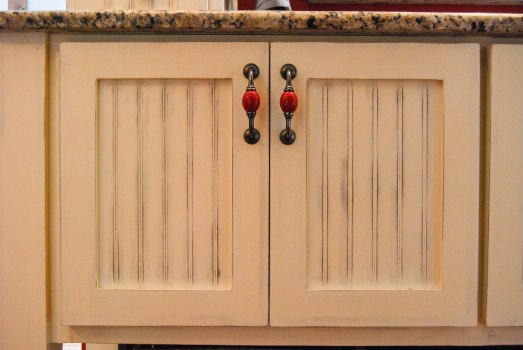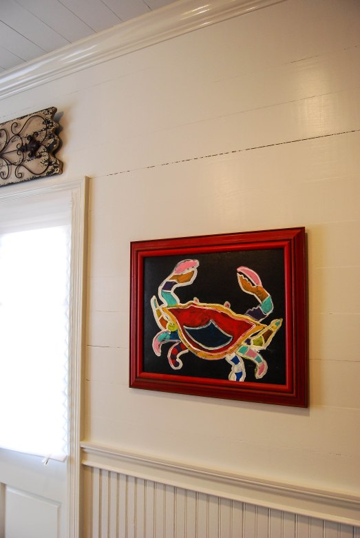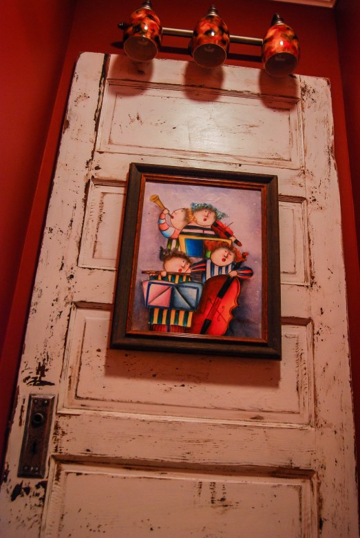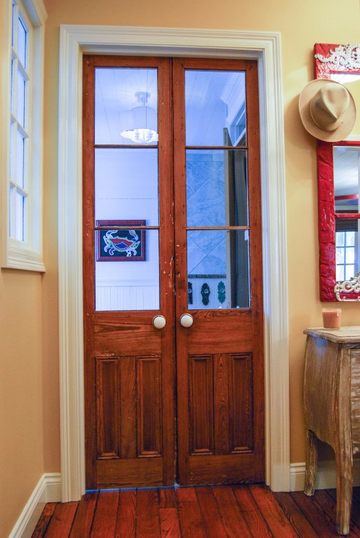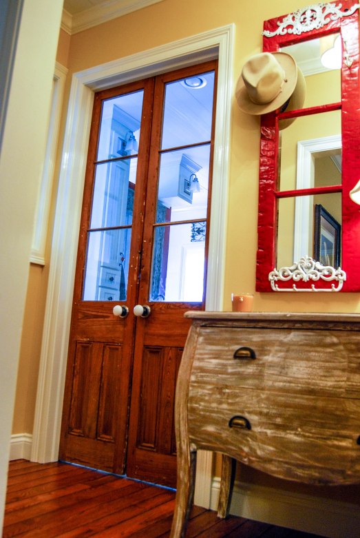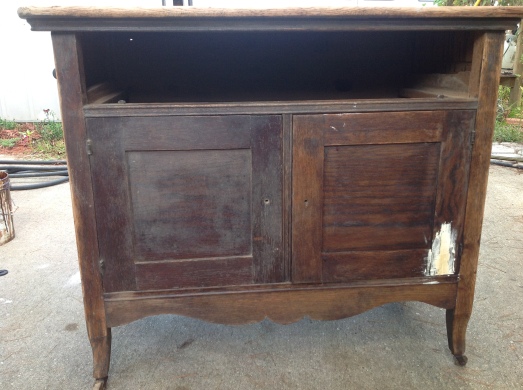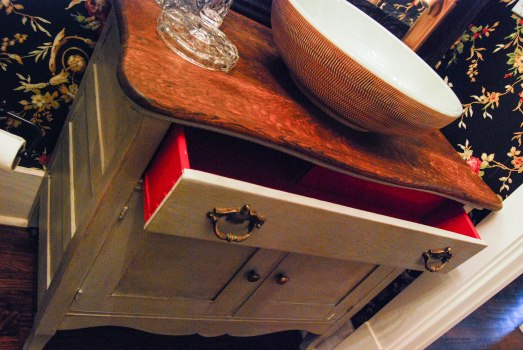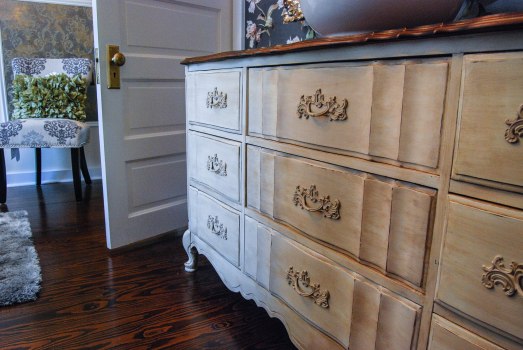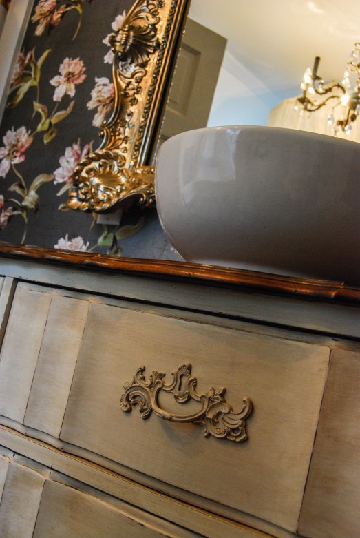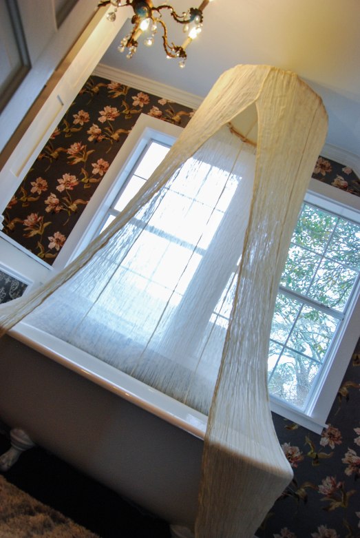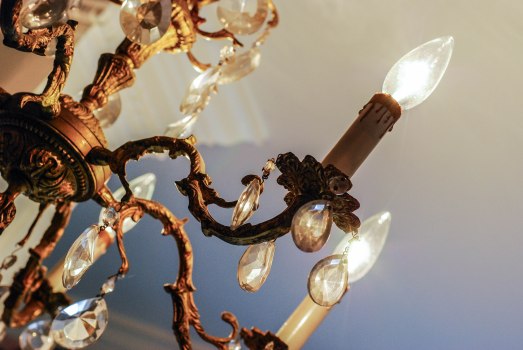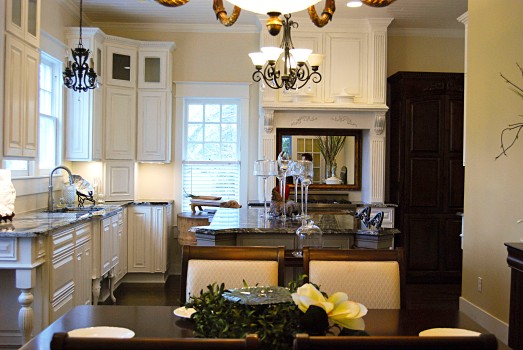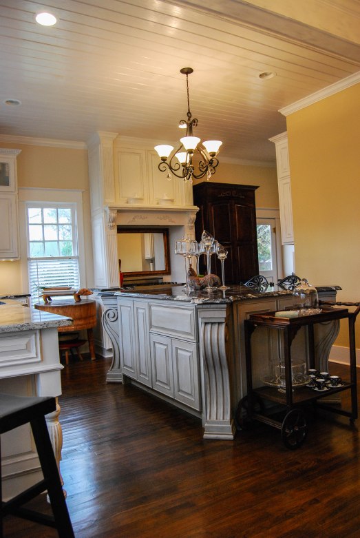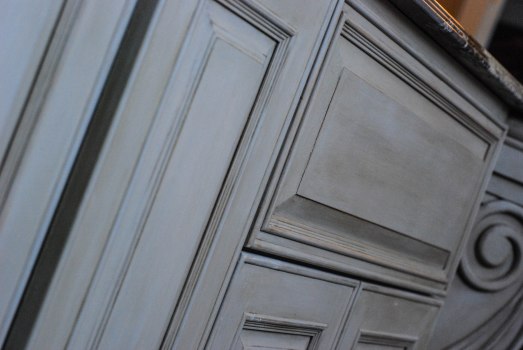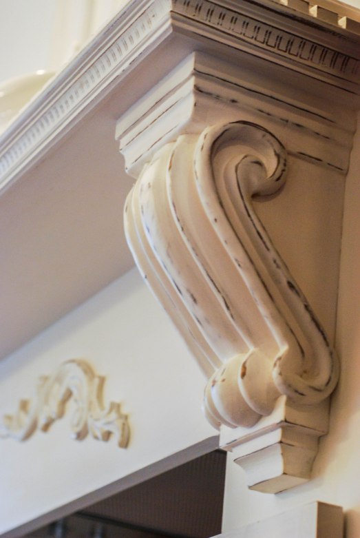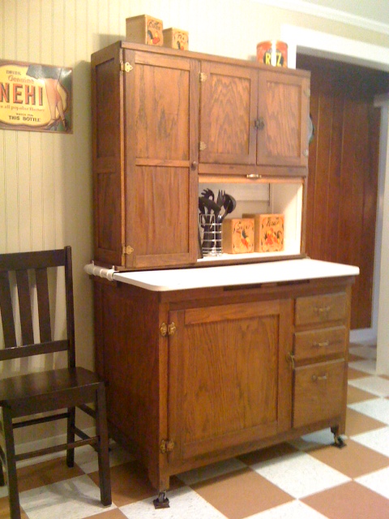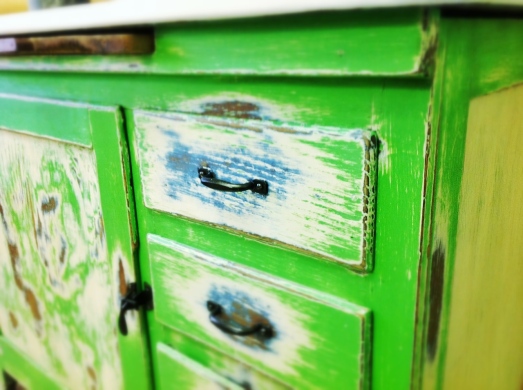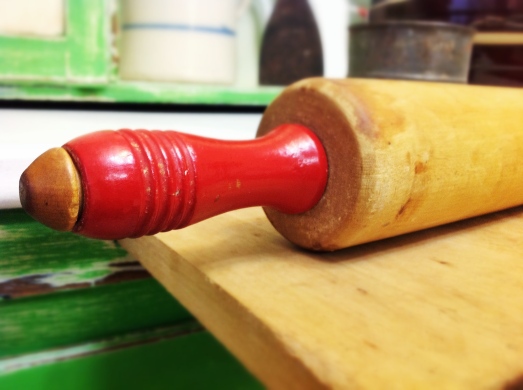Hey ya’ll and welcome back,
Even though it has been a couple of weeks since I posted anything it doesn’t mean I haven’t been working. For those of you that follow me on Face Book you know I am starting SouthScape Designs Vintage Rentals. I have been meeting with wedding planners on their scheduled events, and networking like crazy. I have found some wonderful items to add to my inventory that I am very excited about. So keep up as I continue posting my inventory. Whiskey barrels are some of my finds! YAY!!! The full ones are rare, at least where I live. 🙂
So the project I completed is this long-awaited “domed” trunk. This trunk belonged to the great-great grandmother of my client. Yes that was two greats! She was born in the late 1800s! This chest has been in the family ever since…and believe me you can tell it. It was headed to the trash when it was saved by my client. She asked me if I could do anything with it and I just said I have never done anything remotely like it before but I will give it a try. So be prepared I have lots of pictures. I will attempt to give you as much of a tutorial as possible on the process. So this is what I started with.
As you can see the metal part was a tetanus shot waiting to happen.
Wow, if this chest could talk huh?! The stories it would tell. So originally I was going to remove the metal from the outside and recover it, then build a shell for the inside, however, it just didn’t make sense to remove and insert when a new bottom would be so much easier. So this is how I decided to start this project.
My brother and I measured the inside of the lid and cut the wood. One thing you need to remember is when you measure the front and sides you need to determine if the front measurement will be the full length or if the front will butt up to the side so the side edge will become part of the front measurement. I know that sounds crazy but one side has to be “on top”, if you will, so you can nail it. I then cut braces and nailed them in. You can see the wood glue where I sealed the bottom. I used 3/8″ plywood instead of 1/2″ plywood, because it was so heavy that I was afraid that it would take three people to move it.
I then started to wrap the box with the metal. I ordered the brass nail/tacks to use.
After I wrapped it I then nailed the wood slats back on and wrapped the corners to cover the edges of the slats. For that part of the metal I folded over about 1/2″ to create a nonsharp edge much like you would do when wrapping a present to conceal the raw edge of the paper. I then cut a strip to wrap over the top to edge and inside the box. I did all of this to replicate the original piece. Next I spray painted it to match the top, which was brown. I’m sorry I couldn’t find the pictures of that. My client wanted music sheets to line it with. Remind me to never do that again. 🙂 It wasn’t that bad I guess, but the domed lid with extremely old crinkled wood doesn’t make this job easy. Then with all of the angles that I put in the base from the bracing, it really was a challenge. Good ole Dan Fogerty music.
“Baby I love your way every day….” ahem…sorry about that I was lost in the song. Haha, betcha gonna have that song stuck in your head now.
So now comes the painting part of it. Old White with dark wax was the color of choice. Because this trunk had been in the home over 100 years with people who smoked I knew there would be a lot of tar that would leach out. I have never found anything that would stop this from happening. I did not want to damage the rich patina on the lid by sanding to distress, which was the desired look, so I decided to dry brush first.
It almost looks like a shadow but I wanted to start with a light hand before I put on too much just to take it off again. I let this alone for a couple of days to see what color it would turn after the tar started to leached out. It almost looked like I had applied the dark wax. I knew I couldn’t finish the bottom until I knew the color the top would be as I needed to age the base to match the top. I covered the base with a towel and beat it with a clump of concrete off an old brick to get a “scattered” beaten look to help the “aged” look. So here is the finished product.
There were no handles so rope was chosen to replace the old leather ones.
I tried to use as much of the old hardware as possible. The medallion in the center of the lid is one I had to replace. I ordered new hinges for the back and the locks for the front, but I was not able to use them because I could not remove them from the lid. I am really glad that I was able to make the old ones work because it helped meld the look of the new with the old.
Well that’s it. I hope it did “bring tears to your mom’s eyes” to see it. Happy tears that is. Really the pictures do not do it justice.
Thanks for stopping in and don’t forget to say hi!

![IMG_0308[1]](https://southscapedesigns.files.wordpress.com/2013/06/img_03081.jpg?w=523&h=390)
![IMG_0310[1]](https://southscapedesigns.files.wordpress.com/2013/06/img_03101.jpg?w=523&h=390)
![IMG_0836[1]](https://southscapedesigns.files.wordpress.com/2013/06/img_08361.jpg?w=523&h=390)
![IMG_0837[1]](https://southscapedesigns.files.wordpress.com/2013/06/img_08371.jpg?w=523&h=390)
![IMG_0840[1]](https://southscapedesigns.files.wordpress.com/2013/06/img_08401.jpg?w=523&h=390)
![IMG_1048[1]](https://southscapedesigns.files.wordpress.com/2013/06/img_10481.jpg?w=523&h=390)
![IMG_1047[1]](https://southscapedesigns.files.wordpress.com/2013/06/img_10471.jpg?w=523&h=390)
![IMG_1041[1]](https://southscapedesigns.files.wordpress.com/2013/06/img_10411.jpg?w=523&h=390)
![IMG_1042[1]](https://southscapedesigns.files.wordpress.com/2013/06/img_10421-e1371165978291.jpg?w=523&h=371)
![IMG_1043[1]](https://southscapedesigns.files.wordpress.com/2013/06/img_10431.jpg?w=523&h=390)
![IMG_1045[1]](https://southscapedesigns.files.wordpress.com/2013/06/img_10451.jpg?w=523&h=390)
![IMG_1049[1]](https://southscapedesigns.files.wordpress.com/2013/06/img_10491.jpg?w=523&h=390)







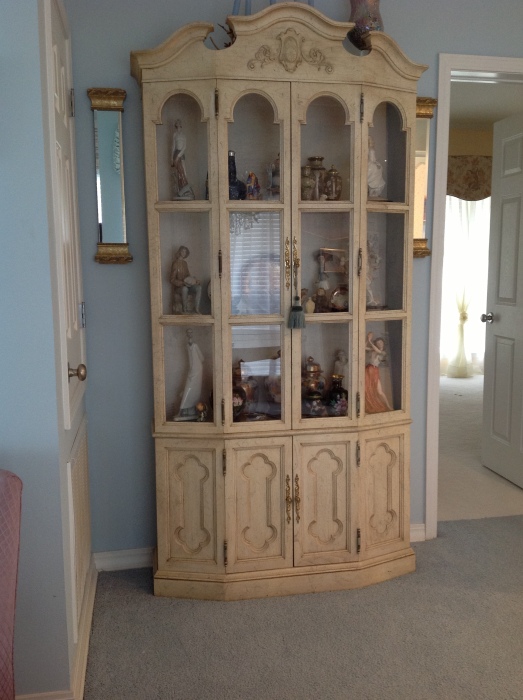

![IMG_0275[1]](https://southscapedesigns.files.wordpress.com/2013/05/img_02751.jpg?w=523&h=390)
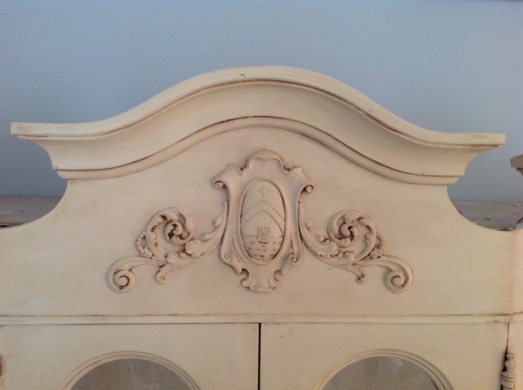



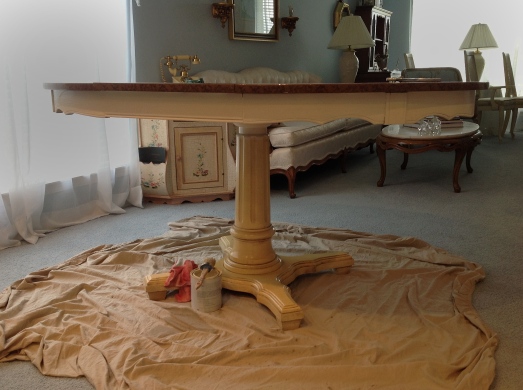
![IMG_0283[1]](https://southscapedesigns.files.wordpress.com/2013/04/img_02831.jpg?w=523&h=390)
